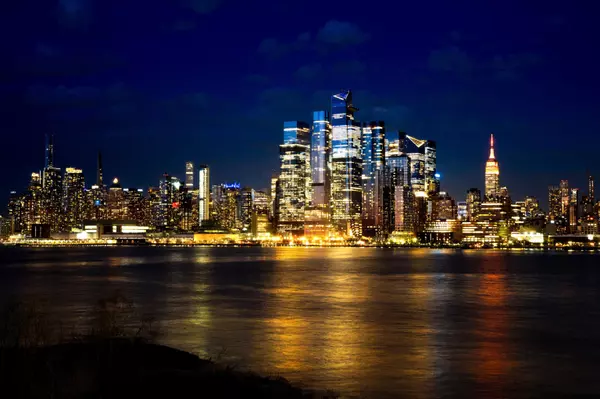$1,600,000
$1,585,000
0.9%For more information regarding the value of a property, please contact us for a free consultation.
1500 HUDSON ST #4i Hoboken, NJ 07030
2 Beds
2 Baths
1,310 SqFt
Key Details
Sold Price $1,600,000
Property Type Condo
Sub Type Condominium
Listing Status Sold
Purchase Type For Sale
Square Footage 1,310 sqft
Price per Sqft $1,221
MLS Listing ID 240005327
Sold Date 06/05/24
Style Multi-Level,Loft
Bedrooms 2
Full Baths 2
HOA Fees $1,080/mo
Annual Tax Amount $15,258
Tax Year 2024
Property Description
Presenting a rare opportunity to indulge in unparalleled luxury living, this stunning 2-bedroom plus den, 2-bathroom loft I Line Residence boasts direct East Facing views of the illustrious Manhattan skyline, offering an extraordinary blend of sophistication and functionality in a coveted urban setting of the iconic luxury waterfront building, the Hudson Tea. Experience the epitome of culinary excellence in the breathtaking open chef's kitchen, meticulously designed with high-end stainless steel appliances including a Meile fridge, Jenn Air induction range, and Bosch dishwasher. Immerse yourself in culinary artistry with state-of-the-art water filtration, custom cabinetry, designer backsplash, gleaming white granite countertops, and a custom bar area, elevating every culinary experience to new heights of refinement. This exceptional home epitomizes grandeur with soaring 14-foot loft ceilings, framed by floor-to-ceiling 10-foot panoramic picture windows adorned with motorized blinds, offering an abundance of natural light and unparalleled views of the iconic Manhattan skyline. Luxuriate in the opulent ambiance created by rich wide plank hickory hardwood floors, complemented by a full-size washer/dryer, three attic storage spaces, two full walk-in custom closets, and built-in additional storage in the entryway, ensuring effortless organization and convenience at every turn. Indulge in the ultimate luxury lifestyle with full-size laundry in-unit, designer ceiling fans, upgraded overhead lighting, and a stunning Restoration Hardware chandelier, exuding timeless elegance and sophistication. The versatile den/office/nursery, complete with ventilation, offers endless possibilities for customization to suit your lifestyle needs. Don't miss this rare opportunity to elevate your lifestyle to extraordinary heights with this meticulously crafted residence. Indulge in the unparalleled amenities of Hudson Tea, offering a full suite of services including a 24-hour concierge, nearly 3000 sqft gym with Pelotons and included fitness classes, stunning resident's lounge with private dining room offering Midtown views, a new free WFH space, redesigned kid's playroom, 3 high-speed elevators, free shuttle to/from PATH, dry cleaner, Choc O Pain French cafe onsite, and resident's courtyard with fire pit perfect for alfresco dining. Additional amenities include bike storage and a forthcoming grocery market. Located directly on the Uptown Hudson River waterfront, enjoy proximity to neighboring Harborside & Maxwell Parks, boutique shopping, outdoor eateries, Soul Cycle, Pilates, spas, Cork Wine shop, and easy access to transportation including the Direct 14th St Ferry to Midtown & WFC. With Trader Joe's, Whole Foods, farmer's market, and Urban Market Grocery coming soon, every convenience is at your doorstep. Elevate your lifestyle to new heights with Hudson's Residence 4I where luxury living meets urban sophistication in the heart of Hoboken. Schedule your private viewing today and experience the epitome of modern elegance!
Location
State NJ
County Hudson
Area Hoboken
Building/Complex Name The Hudson Tea
Interior
Heating A/C Wall, Electric, Heat Pump
Cooling A/C Wall, Electric, Heat Pump
Equipment Dishwasher, Microwave, Refrigerator, Washer/Dryer, Oven/Range Electric
Exterior
Exterior Feature Stone
Parking Features 1 Car, Covered, Garage, Detached
Amenities Available Community Room, Doorman, Elevator, Exercise Room, Health Club, Marina, Play Area, Security, Shops on Premises, Storage, Shared Backyard
Read Less
Want to know what your home might be worth? Contact us for a FREE valuation!

Our team is ready to help you sell your home for the highest possible price ASAP
Bought with KELLER WILLIAMS CITY LIFE REALTY

GET MORE INFORMATION





