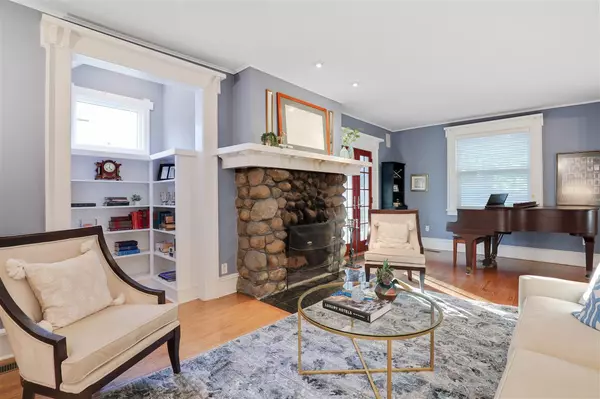$1,255,500
$899,000
39.7%For more information regarding the value of a property, please contact us for a free consultation.
143 NORTH MOUNTAIN AVE Montclair, NJ 07042
6 Beds
5 Baths
Key Details
Sold Price $1,255,500
Property Type Single Family Home
Sub Type One Family
Listing Status Sold
Purchase Type For Sale
MLS Listing ID 202025260
Sold Date 12/09/20
Style Colonial
Bedrooms 6
Full Baths 3
Half Baths 2
Annual Tax Amount $22,695
Tax Year 2019
Lot Dimensions 60X132IRR
Property Description
Work from home in comfort and style in this elegant 6-bedroom, 3.3 bath center hall colonial with Craftsman touches, updated kitchen and baths, 2-zone central air, a finished basement, mahogany wraparound porch with cathedral height ceilings and private backyard with fabulous deck. Step into a gracious foyer with ribbon-inlaid floors, plate rails, storage nooks and a guest closet. The living room, accessed through a dramatic eight-foot entrance, is dominated by a grand wood-burning stone fireplace, and features recessed lighting, built-ins, French-door access to the wraparound porch and additional hidden storage. Folding French doors lead from the living room to the family room and broad back stairs that are part of a new addition blending seamlessly with the original craftsmanship, which also includes a fabulous eat-in kitchen boasting cherry custom cabinets built by Parsons, granite counters, luxury stainless steel appliances, and built-in custom office area/workstation. There a well-appointed powder room in the hallway from the kitchen to the mahogany back deck and private, fenced backyard. The formal dining room, original to the home, boasts chair rails, dentil molding and French pocket doors. Heading to the second floor from the new back stairs, there's a sitting room outside the master that can be used as an office. The master features recessed lighting, a dressing room with his and hers closets, an ensuite bath with double sinks, custom Brazilian lyptus and marble vanity, shower, and separate Jacuzzi tub. On the second floor there are also three more generous bedrooms, including two with a Jack-and-Jill half bath. In the hall, there's a full bath with original subway tiles, a linen closet, built-ins, and a laundry chute. On the third floor, there's a third full bath, and two more bedrooms, which could be used as offices or nanny suite, as well as a captive bonus room that could be an office, exercise room or artist studio. Back downstairs, the finished basement features a large rec room, “Harry Potter” closet, storage room, workroom, utility room, as well as a half bath and a walkout to the private backyard. And did we mention this home has a built-in sound system for each room, a two-car garage, and is just steps from Edgemont Park and Montclair's Watchung Plaza shops, restaurants, and train station for mid-town direct service to New York City?
Location
State NJ
County Essex
Area Montclair
Rooms
Basement Finished, Full, Walk-Out
Interior
Heating A/C Central, Electric, Gas, Hot Air
Cooling A/C Central, Electric, Gas, Hot Air
Equipment Dishwasher, Refrigerator, Washer/Dryer, Oven/Range Gas
Exterior
Exterior Feature Shingle
Parking Features 2 Cars, Garage
Amenities Available Jacuzzi, Storage, Wash/Dry Room, Backyard
Read Less
Want to know what your home might be worth? Contact us for a FREE valuation!

Our team is ready to help you sell your home for the highest possible price ASAP
Bought with KELLER WILLIAMS NJ METRO GROUP
GET MORE INFORMATION





